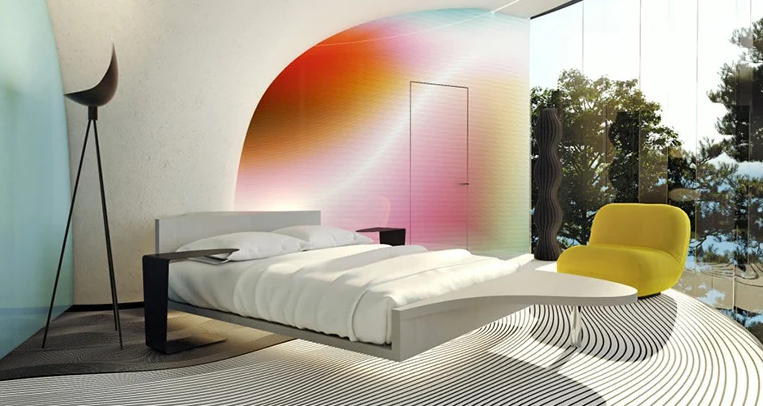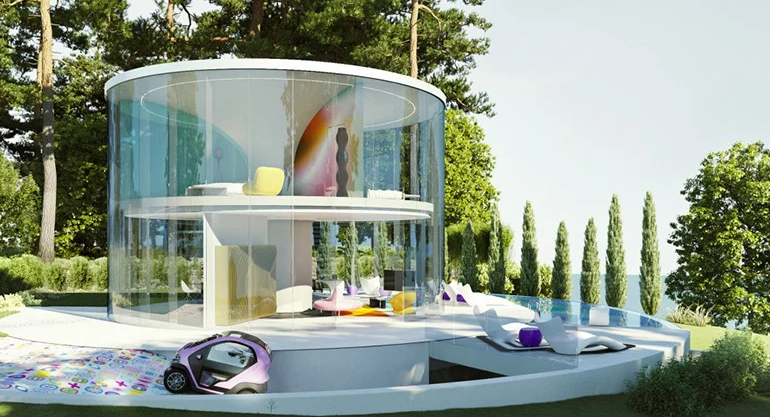The Covid emergency has totally changed our habits. Starting with the general and ending with the particular. Every economic sector of any society has undergone a profound change. Just think how the term “smart working”, unknown in many countries before the health crisis, now belongs to the common language.

Real estate has certainly not been alien to this situation. Similarly, the home deco sector has also undergone some alterations. If in the previous guide we dwelt on how technology has structurally modified real estate, to allow anyone to work from home in an “isolated” way, today our attention will shift to something else. The design ! How do you configure the perfect post Covid house in terms of interior design? To answer this question, we at Realigro decided to create a mini guide. Simple and intuitive. Based on a project born in Tokyo. But destined to be adopted also by other countries. So, if you are ready, we can start !
Before getting to the heart of the project, it is necessary to understand what the current needs of those interested in investing in the real estate market are. One of the main elements and most sought after by a potential buyer is the garden. This is followed by large spaces for conviviality and isolated areas.
After giving a general overview, we can go into the actual project.
The project can be defined as a real futuristic house. With its unique architecture and bright colors, this project is attracting the attention of many investors and curious people in the sector.
Born from an idea of Karim Rashid, the property presents the following structure. High ceilings and large windows, guarantee a wonderful and striking impact immediately. The structure has a circular shape and this round element is also reflected in the choice of interior furniture. And it is precisely the presence of large windows that defines it as the perfect post-Covid house. A continuum with the external environment that, however, does not compromise the quality of the property and materials.

What do the interiors of this magnificent structure look like ? We identify , in terms of rooms :
two bedrooms
three private bathrooms
an outdoor pool
more than 200 square meters well distributed in two floors .
Another unique feature of this house, is the 360 degree view that offers to everyone who lives there. The circular structure in fact, allows you to have a unique and complete view thanks to the absence of corners. A ‘brilliant idea, which has given this house the title of perfect home post Covid.
What about the price? You don’t have the waxes to answer that question. But the creator of this “real estate madness” spoke plainly. This house was designed for everyone and built with environmentally friendly. And extremely economical materials too. A project that, can easily take root and unhinge the classic housing models. Regardless of the emergency situation we have experienced, this idea represents an important moment in the history of real estate. The possible turning point after a critical period. It ‘ll remain vivid in the history of real estate.
2005-2019 REALIGRO REAL ESTATE LTD. All Rights Reserved - VAT Nr: 893969932